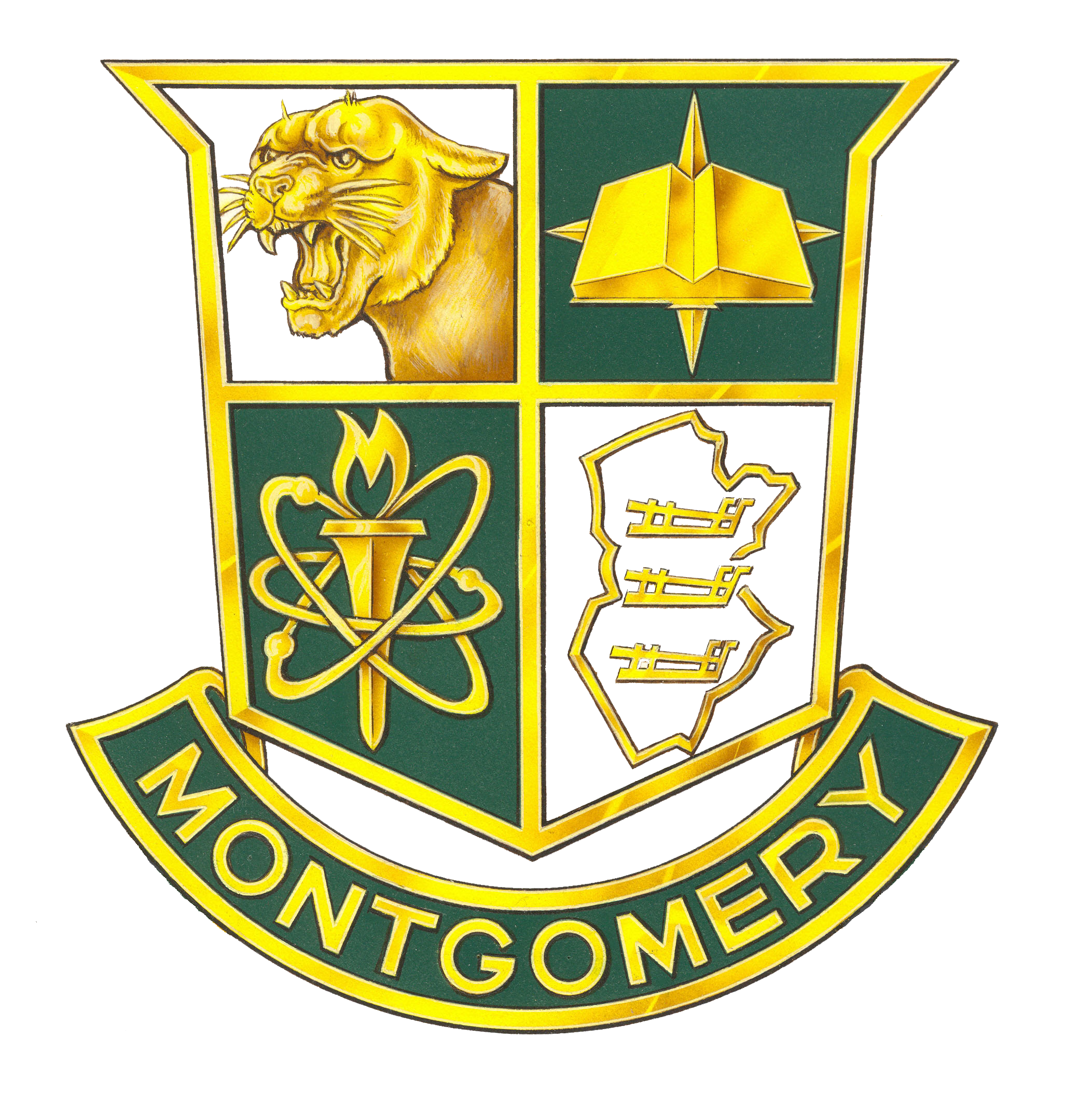-

Welcome to Mr. Parker's Website!
Contact Information
F1142
Email: rparker@mtsd.us
Phone: (609) 466-7602 ext. 6867
-
Architecture 1
Architecture 1 is a semester-long course that gives students a basic understanding of what Architecture is all about. Areas covered in the course of study.
- Basic sketching
- Simple sketching of floor plans
- Formal line drawings of floor plans
- Different house styles will be discussed.
- Area of residence, how to design rooms and how they relate
- Computer-generated houses using Revit
- Ranch house
- Two story house
- Dream house
- Kitchen and bath design
Autodesk Revit Architecture is a BIM (building information model) system that is used for computer-designed projects.
Architecture 2
Architecture 2 is a year-long course that continues where Architecture 1 has left off. The course is project based with a lot of independent assignments. The following are topics that will be covered in the course.
- Residential projects
- Commercial projects
- Section drawings
- Electrical drawings
- Plumbing drawings
- Site plans
- Kitchen designs
- Framing
- Model building
AutoDesk Revit Architecture will be used for all assignments. Revit is a BIM (building information model) system that is state-of-the-art software.
Engineering 1
Engineering Drawing & Computer Aided Design (CADD) is designed for students seeking a more specific course of study devoted to the engineering disciplines. The class starts with isometric sketching to allow students to quickly get their designs on paper. Isometric sketching is 3D drawing used to help students understand the design process. Next, CADD is introduced and then Autodesk Inventor. A section on reverse engineering will be conducted. Students will use the following software:
- Autodesk CADD
- Autodesk Inventor ( 3D Solid Modeling)
Engineering 2
Engineering 2 is designed for students seeking more information about a career in Engineering. This course will continue Engineering Drawing ended and will use 3D CADD software to design assemblies consisting of materials, bearings, bushings and gears. Insight into different types of Engineering will be researched and discussed. The course will prepare students for the first year of an Engineering path of studies in college. Some areas to be covered will be: advanced engineering drawing, use of precision measuring equipment, basic material science, the design process and problem-solving. Students will have access to 3D printing and CNC milling equipment to product designs. Students thinking about engineering as a career path will greatly benefit from taking this course.
Please go to our Google Classroom using the student's email login and password to access daily assignments and resources.
All grades and upcoming assessments will be posted on Genesis Parent Resources.-
All Autodesk software used in class is free for the down load.
- Go to http://www.autodesk.com/education/home
- Click on Download free software - Students & teachers
- You can then download the software needed.
- Use your school address when asked
- Most Autodesk products will only run on PC based machines or windows-based machines.

-
Select a School...

